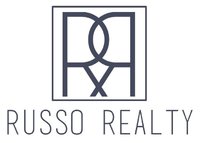4654 Fable Road N, Hugo
$895,000
Welcome to Pratt Homes' newest Villa model. This St. Olaf walkout plan features the open-concept with main-level living, The Great room features a stunning box vault ceiling with custom-built enameled beam and a gas fireplace. The luxury kitchen cabinets are a beautiful combination of enameled and stained cabinetry, Cambria countertops and a large island. The main level also holds a private owner's suite, with a large closet, soaking tub and walk-in shower. An adjoining den, and office on the main. Four season porch that looks out to a serene backdrop. Lower level has 2 additional bedrooms, 3/4 bath, family room and finished substantial room in the lower level can be used for game room, workout room or storage space or a combination of uses. Heated 3 Car Garage with floor drain. All this in an association-managed community that borders Clearwater Creek Preserve. OTHER HOMESITES & FLOOR PLANS ARE AVAILABLE.
Attached Garage, Asphalt, Floor Drain, Garage Door Opener, Heated Garage, Insulated Garage
Air-To-Air Exchanger, Dishwasher, Disposal, Dryer, Exhaust Fan, Humidifier, Gas Water Heater, Microwave, Range, Refrigerator, Wall Oven, Washer, Water Softener Owned
Forced Air, Fireplace(s), Humidifier, Radiant Floor, Zoned
 The data relating to real estate for sale on this site comes in part from the Broker Reciprocity program of the Regional Multiple Listing Service of Minnesota, Inc. Real Estate listings held by brokerage firms other than Russo Realty are marked with the Broker Reciprocity logo or the Broker Reciprocity house icon and detailed information about them includes the names of the listing brokers. Russo Realty is not a Multiple Listing Service MLS, nor does it offer MLS access. This website is a service of Russo Realty, a broker Participant of the Regional Multiple Listing Service of Minnesota, Inc.
The data relating to real estate for sale on this site comes in part from the Broker Reciprocity program of the Regional Multiple Listing Service of Minnesota, Inc. Real Estate listings held by brokerage firms other than Russo Realty are marked with the Broker Reciprocity logo or the Broker Reciprocity house icon and detailed information about them includes the names of the listing brokers. Russo Realty is not a Multiple Listing Service MLS, nor does it offer MLS access. This website is a service of Russo Realty, a broker Participant of the Regional Multiple Listing Service of Minnesota, Inc.
Information deemed reliable but not guaranteed.
Copyright 2024 Regional Multiple Listing Service of Minnesota, Inc. All rights reserved.
By searching, you agree to the EULA Terms Agreement.
Listing information last updated on May 20th, 2024 at 2:24pm CDT.

