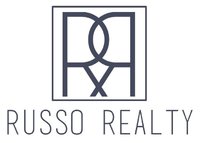N1438 810th Street, Hager City
$1,100,000
A complete metamorphous from a neglected 1882 Homestead to a 2023 complete restoration and rehabilitation project. Everything is virtually new except for the "bones"; Plumbing, electrical, septic, well upgrades, 9Z irrigation, in-floor heat in basement, kitchen/entry, sidewalk and garage apron. Energy efficient new insulation, tankless water heater & insulated glass windows. Four bathrooms with multiple ensuite options. All new stainless appliances complement the kitchen that features hickory cabinets, solid surface countertops, breakfast bar. The original dining room hardwood flooring as highlighted by the continuation of the hickory millwork. Three years of careful and thoughtful planning, high quality materials and professional workmanship is evident in all phases of the estate including restoration of a granary (bunk house with bathroom already installed) and barn which can be used to store big toys. Please be prepared to take the time for an extensive viewing.
Attached Garage, Gravel, Concrete, Floor Drain, Garage Door Opener, Heated Garage, Insulated Garage
Cooktop, Dishwasher, Dryer, Humidifier, Water Filtration System, Water Osmosis System, Microwave, Range, Refrigerator, Stainless Steel Appliances, Tankless Water Heater, Washer, Water Softener Owned
Boiler, Forced Air, Radiant Floor
Accessible Shoreline, Tree Coverage - Heavy
Age Over 8 Years, Age 8 Years or Less, Asphalt
 The data relating to real estate for sale on this site comes in part from the Broker Reciprocity program of the Regional Multiple Listing Service of Minnesota, Inc. Real Estate listings held by brokerage firms other than Russo Realty are marked with the Broker Reciprocity logo or the Broker Reciprocity house icon and detailed information about them includes the names of the listing brokers. Russo Realty is not a Multiple Listing Service MLS, nor does it offer MLS access. This website is a service of Russo Realty, a broker Participant of the Regional Multiple Listing Service of Minnesota, Inc.
The data relating to real estate for sale on this site comes in part from the Broker Reciprocity program of the Regional Multiple Listing Service of Minnesota, Inc. Real Estate listings held by brokerage firms other than Russo Realty are marked with the Broker Reciprocity logo or the Broker Reciprocity house icon and detailed information about them includes the names of the listing brokers. Russo Realty is not a Multiple Listing Service MLS, nor does it offer MLS access. This website is a service of Russo Realty, a broker Participant of the Regional Multiple Listing Service of Minnesota, Inc.
Information deemed reliable but not guaranteed.
Copyright 2024 Regional Multiple Listing Service of Minnesota, Inc. All rights reserved.
By searching, you agree to the EULA Terms Agreement.
Listing information last updated on April 27th, 2024 at 11:22am CDT.

