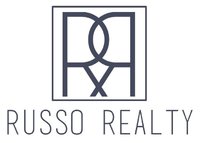13804 40th Street S, Afton
$1,595,000
This gorgeous custom-built 5BD/4BA/4-car garage rambler sits on five acres in Afton and has a beautifully restored 70x33 pole barn! This home has exceptional craftsmanship, an open concept, vaulted ceiling main floor great room, chef's kitchen with Cambria countertops, Thermador appliances and large pantry, double-sided fireplace, formal dining, walnut floors, mudroom and peaceful country views. There are 3 generously sized bedrooms on the main floor, with the primary boasting dual walk-in closets and large ensuite luxury bathroom. The walkout lower level is an entertainers dream with heated floors, a huge theater room, fireplace, bar and game room! Also downstairs are 2 spacious bedrooms, bathroom, large storage room, and 4th garage stall that makes an excellent workout room. The huge pole barn is an amazing space to entertain family and friends. Pole barn has new foundation, heated lower level, new roof & siding 2023. This is a unique property you don't want to miss out on!!
Attached Garage, Concrete, Floor Drain, Heated Garage, Insulated Garage, Tuckunder Garage
Central Vacuum, Dishwasher, Dryer, Gas Water Heater, Microwave, Range, Refrigerator, Washer, Water Softener Owned
 The data relating to real estate for sale on this site comes in part from the Broker Reciprocity program of the Regional Multiple Listing Service of Minnesota, Inc. Real Estate listings held by brokerage firms other than Russo Realty are marked with the Broker Reciprocity logo or the Broker Reciprocity house icon and detailed information about them includes the names of the listing brokers. Russo Realty is not a Multiple Listing Service MLS, nor does it offer MLS access. This website is a service of Russo Realty, a broker Participant of the Regional Multiple Listing Service of Minnesota, Inc.
The data relating to real estate for sale on this site comes in part from the Broker Reciprocity program of the Regional Multiple Listing Service of Minnesota, Inc. Real Estate listings held by brokerage firms other than Russo Realty are marked with the Broker Reciprocity logo or the Broker Reciprocity house icon and detailed information about them includes the names of the listing brokers. Russo Realty is not a Multiple Listing Service MLS, nor does it offer MLS access. This website is a service of Russo Realty, a broker Participant of the Regional Multiple Listing Service of Minnesota, Inc.
Information deemed reliable but not guaranteed.
Copyright 2024 Regional Multiple Listing Service of Minnesota, Inc. All rights reserved.
By searching, you agree to the EULA Terms Agreement.
Listing information last updated on May 1st, 2024 at 6:23pm CDT.

