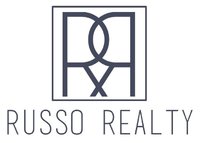17425 Northwood Drive, Paynesville Twp
$899,900
Introducing 17425 Northwood Drive. This impressive 8-bedroom, 5-bathroom home, built in 1995, provides over 5,500 sqft of living space and a unique opportunity for multi-generational living. It sits at the end of a cul-de-sac on four lots, totaling two acres of privacy and nature at your backdoor, with a large yard and garden area perfect for your green thumb. Plus, you won’t have to worry about storage with five total garage stalls. Inside, we find an open concept main level that is flooded with natural light, as well as the primary bedroom suite, an office, a laundry room, a large kitchen/dining area, and easy access to the indoor pool and hot tub! On the upper level of the home, there are four beds and a bath. Downstairs offers a huge family room with abundant space for entertaining, as well as two more beds and another bath. Don’t overlook the secondary living unit, which has private access and a full living space. All of this with easy access to all that Paynesville has to offer!
Attached Garage, Detached, Concrete, Garage Door Opener, Insulated Garage, Multiple Garages
Air-To-Air Exchanger, Dishwasher, Dryer, Humidifier, Gas Water Heater, Microwave, Range, Refrigerator, Washer, Water Softener Owned
Ductless Mini-Split, Forced Air, Radiant Floor, Zoned
Central Air, Ductless Mini-Split
Residential-Multi-Family,Residential-Single Family
 The data relating to real estate for sale on this site comes in part from the Broker Reciprocity program of the Regional Multiple Listing Service of Minnesota, Inc. Real Estate listings held by brokerage firms other than Russo Realty are marked with the Broker Reciprocity logo or the Broker Reciprocity house icon and detailed information about them includes the names of the listing brokers. Russo Realty is not a Multiple Listing Service MLS, nor does it offer MLS access. This website is a service of Russo Realty, a broker Participant of the Regional Multiple Listing Service of Minnesota, Inc.
The data relating to real estate for sale on this site comes in part from the Broker Reciprocity program of the Regional Multiple Listing Service of Minnesota, Inc. Real Estate listings held by brokerage firms other than Russo Realty are marked with the Broker Reciprocity logo or the Broker Reciprocity house icon and detailed information about them includes the names of the listing brokers. Russo Realty is not a Multiple Listing Service MLS, nor does it offer MLS access. This website is a service of Russo Realty, a broker Participant of the Regional Multiple Listing Service of Minnesota, Inc.
Information deemed reliable but not guaranteed.
Copyright 2024 Regional Multiple Listing Service of Minnesota, Inc. All rights reserved.
By searching, you agree to the EULA Terms Agreement.
Listing information last updated on April 30th, 2024 at 2:20am CDT.

