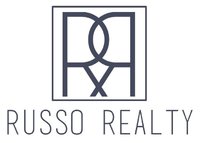14xxx 80th St. S, Denmark Twp
$1,949,900
Imagine building Stonegate Builders Nokomis floor plan on this DREAMY acreage! This beautiful home with stunning arches throughout offers a welcoming main level, 6 bedrooms, 5 baths, and a finished lower level. The gourmet kitchen features enameled cabinetry and a separate prep kitchen w/a large island that
overlooks the great room with floor-to-ceiling brick fireplace with built-ins. The dinette, sunroom, grill deck with stairs, mudroom, and powder room complete the main level. The upper level features an owners' suite with a private bath with soaking tub, tile shower and walk in closet. Two additional bedrooms, hall bath, loft, 4th bedroom with ensuite bath, and laundry room complete the upper level. The
lower level offers a large rec, room with a cozy fireplace and built-ins. A game room, wet bar, 5th bedroom, 5th bath, and 6th bedroom/flex room can also be found in the lower level. Let us help you make your home dreams come true! Reach out today for more information!
Attached Garage, Garage Door Opener, Insulated Garage
Air-To-Air Exchanger, Cooktop, Dishwasher, Disposal, Double Oven, Electronic Air Filter, ENERGY STAR Qualified Appliances, Exhaust Fan, Microwave, Refrigerator, Stainless Steel Appliances, Tankless Water Heater, Wall Oven, Water Softener Owned
Forced Air, Fireplace(s), Radiant Floor
 The data relating to real estate for sale on this site comes in part from the Broker Reciprocity program of the Regional Multiple Listing Service of Minnesota, Inc. Real Estate listings held by brokerage firms other than Russo Realty are marked with the Broker Reciprocity logo or the Broker Reciprocity house icon and detailed information about them includes the names of the listing brokers. Russo Realty is not a Multiple Listing Service MLS, nor does it offer MLS access. This website is a service of Russo Realty, a broker Participant of the Regional Multiple Listing Service of Minnesota, Inc.
The data relating to real estate for sale on this site comes in part from the Broker Reciprocity program of the Regional Multiple Listing Service of Minnesota, Inc. Real Estate listings held by brokerage firms other than Russo Realty are marked with the Broker Reciprocity logo or the Broker Reciprocity house icon and detailed information about them includes the names of the listing brokers. Russo Realty is not a Multiple Listing Service MLS, nor does it offer MLS access. This website is a service of Russo Realty, a broker Participant of the Regional Multiple Listing Service of Minnesota, Inc.
Information deemed reliable but not guaranteed.
Copyright 2024 Regional Multiple Listing Service of Minnesota, Inc. All rights reserved.
By searching, you agree to the EULA Terms Agreement.
Listing information last updated on May 12th, 2024 at 8:20pm CDT.

