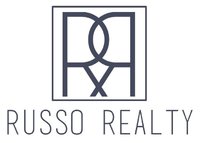1012 Portland Avenue, Minneapolis
$650,000
Immerse yourself in downtown Minneapolis living with this meticulously maintained Chicago-style brownstone townhome. Featuring 3 bedrooms, 3 bathrooms, and 2 dedicated parking stalls, spaces are 326 and 327, this residence seamlessly blends historic charm with modern convenience. The open-concept main level offers a gourmet kitchen with stainless steel appliances and granite countertops, flowing into a spacious living area flooded with natural light. A luxurious main-level owners suite, accompanied by two versatile bedrooms upstairs & elegantly appointed bathrooms. Hardwood floors, in-unit laundry, and ample storage space enhance the comfort of city living. Step outside to explore the vibrant restaurant and entertainment options just blocks away. With easy access to public transportation and major highways, downtown Minneapolis is at your fingertips. Don't miss the chance to experience urban luxury in one of the city's most desirable neighborhoods. Schedule your showing today!
Guard - 24 Hour, Car Wash, Common Garden, Concrete Floors & Walls, Elevator(s), Fire Sprinkler System, Spa/Hot Tub, Sauna, Security
Dishwasher, Disposal, Dryer, Exhaust Fan, Microwave, Range, Refrigerator, Washer
Public Transit (w/in 6 blks), Tree Coverage - Medium
Lakes Sotheby's International Realty
 The data relating to real estate for sale on this site comes in part from the Broker Reciprocity program of the Regional Multiple Listing Service of Minnesota, Inc. Real Estate listings held by brokerage firms other than Russo Realty are marked with the Broker Reciprocity logo or the Broker Reciprocity house icon and detailed information about them includes the names of the listing brokers. Russo Realty is not a Multiple Listing Service MLS, nor does it offer MLS access. This website is a service of Russo Realty, a broker Participant of the Regional Multiple Listing Service of Minnesota, Inc.
The data relating to real estate for sale on this site comes in part from the Broker Reciprocity program of the Regional Multiple Listing Service of Minnesota, Inc. Real Estate listings held by brokerage firms other than Russo Realty are marked with the Broker Reciprocity logo or the Broker Reciprocity house icon and detailed information about them includes the names of the listing brokers. Russo Realty is not a Multiple Listing Service MLS, nor does it offer MLS access. This website is a service of Russo Realty, a broker Participant of the Regional Multiple Listing Service of Minnesota, Inc.
Information deemed reliable but not guaranteed.
Copyright 2024 Regional Multiple Listing Service of Minnesota, Inc. All rights reserved.
By searching, you agree to the EULA Terms Agreement.
Listing information last updated on May 8th, 2024 at 10:25am CDT.

