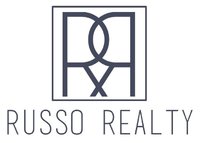2475 Dunwoody Avenue, Orono
$7,995,000
Introducing this exquisite Lake Minnetonka new construction residence with an impressive 121’ of sandy shoreline & awe-inspiring panoramic southwesterly views. This custom floor plan offers breathtaking vistas from virtually every corner & high levels of architectural details throughout. Boasting an opulent main-floor owner's suite with a luxurious spa bath, a fully-equipped chef's kitchen with working pantry, a sun-drenched sunroom with full bar connected to outdoor patios & a wellness center to rejuvenate your senses. Additionally, indulge in leisure activities with a golf/sports simulator room, an entertainment hub in the media room, a convenient nanny's apartment and a capacious four-car garage. The architectural vision is masterfully crafted by renowned Alexander Design Group, while the esteemed NIH Homes oversees the meticulous construction process. In case this particular offering doesn't align with your preferences, we also have other prime Lake Minnetonka properties available.
Attached Garage, Concrete, Heated Garage, Insulated Garage
Dishwasher, Disposal, Dryer, Exhaust Fan, Humidifier, Water Osmosis System, Microwave, Range, Refrigerator, Washer, Water Softener Owned, Wine Cooler
Sod Included in Price, Tree Coverage - Medium, Underground Utilities
Shake, Age 8 Years or Less, Metal
 The data relating to real estate for sale on this site comes in part from the Broker Reciprocity program of the Regional Multiple Listing Service of Minnesota, Inc. Real Estate listings held by brokerage firms other than Russo Realty are marked with the Broker Reciprocity logo or the Broker Reciprocity house icon and detailed information about them includes the names of the listing brokers. Russo Realty is not a Multiple Listing Service MLS, nor does it offer MLS access. This website is a service of Russo Realty, a broker Participant of the Regional Multiple Listing Service of Minnesota, Inc.
The data relating to real estate for sale on this site comes in part from the Broker Reciprocity program of the Regional Multiple Listing Service of Minnesota, Inc. Real Estate listings held by brokerage firms other than Russo Realty are marked with the Broker Reciprocity logo or the Broker Reciprocity house icon and detailed information about them includes the names of the listing brokers. Russo Realty is not a Multiple Listing Service MLS, nor does it offer MLS access. This website is a service of Russo Realty, a broker Participant of the Regional Multiple Listing Service of Minnesota, Inc.
Information deemed reliable but not guaranteed.
Copyright 2024 Regional Multiple Listing Service of Minnesota, Inc. All rights reserved.
By searching, you agree to the EULA Terms Agreement.
Listing information last updated on April 28th, 2024 at 10:21am CDT.

