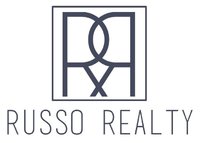904 7th Street, Clarkfield
$322,500
Look at this Beautiful home on large corner lot! Would you like a Turn Key home with peace of mind that Everything is NEW? Every detail is quality work, materials & fixtures. From the 2 car heated garage, Step in the front door & be amazed by natural light filtered in by large picture windows. Open floor plan kitchen/dining room/living room with a great layout for a regular day or entertaining Family & Friends. Black Cabinets & gorgeous quartz countertops bring out simplicity & elegance in this kitchen! The main floor has 2 bedrooms & one incredible bathroom! An impressive bathroom features a modern look including a walk in tiled shower with glass surround, large soaking tub & unique vanity with mirror that lights up & defrost! The second floor ensuite can be your own get away, with huge walk in closet & 1/2 bath. The Basement has 2 additional bedrooms, family room, 3/4 bath, utility room, access to outside. Sit down & Relax on the front porch. Ready to call this house Home?
Attached Garage, Concrete, Heated Garage, Insulated Garage
Dishwasher, Electric Water Heater, ENERGY STAR Qualified Appliances, Microwave, Range, Refrigerator, Stainless Steel Appliances, Water Softener Owned
Corner Lot, Tree Coverage - Medium
Age 8 Years or Less, Architecural Shingle
 The data relating to real estate for sale on this site comes in part from the Broker Reciprocity program of the Regional Multiple Listing Service of Minnesota, Inc. Real Estate listings held by brokerage firms other than Russo Realty are marked with the Broker Reciprocity logo or the Broker Reciprocity house icon and detailed information about them includes the names of the listing brokers. Russo Realty is not a Multiple Listing Service MLS, nor does it offer MLS access. This website is a service of Russo Realty, a broker Participant of the Regional Multiple Listing Service of Minnesota, Inc.
The data relating to real estate for sale on this site comes in part from the Broker Reciprocity program of the Regional Multiple Listing Service of Minnesota, Inc. Real Estate listings held by brokerage firms other than Russo Realty are marked with the Broker Reciprocity logo or the Broker Reciprocity house icon and detailed information about them includes the names of the listing brokers. Russo Realty is not a Multiple Listing Service MLS, nor does it offer MLS access. This website is a service of Russo Realty, a broker Participant of the Regional Multiple Listing Service of Minnesota, Inc.
Information deemed reliable but not guaranteed.
Copyright 2024 Regional Multiple Listing Service of Minnesota, Inc. All rights reserved.
By searching, you agree to the EULA Terms Agreement.
Listing information last updated on May 5th, 2024 at 10:21am CDT.

