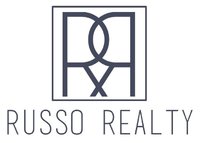39859 460th Street, Oshawa Twp
$825,000
The Ideal Country Property. The space, the land, home and shop you’ve been waiting for. Imagine daily walks along your wooded property hugging 7 mile creek. A slice of paradise complete with fruit trees, natural grasses, space for chickens, goats, dogs, horses and honey bees. A lifestyle home with ample room for your favorite hobbies and business needs. Come home to a spacious kitchen with sprawling granite tops with a place for everything and everyone. Enjoy a home office. Retreat to the lovely primary suite with spa like features such a fireplace, access to the deck, a walk in tile shower, and jetted tub. There are two unbelievable secondary suites in the walk out basement. A total of 4 beds and 5 baths. It’s the open floor plan, high ceilings, built-ins and large windows and views of nature you’ve been craving. Note: basement has garage access. Roof 2021, septic 2021, sump pump 2020, furnace/AC in 2020, McGowan 3-system water filtration 2020, Home/shop (36 x 24) have in floor heat.
Attached Garage, Detached, Gravel, Concrete, Garage Door Opener, Heated Garage, Insulated Garage, RV Access/Parking, Storage
Dishwasher, Dryer, Exhaust Fan, Gas Water Heater, Microwave, Range, Refrigerator, Water Softener Owned
Tree Coverage - Light, Tree Coverage - Medium
 The data relating to real estate for sale on this site comes in part from the Broker Reciprocity program of the Regional Multiple Listing Service of Minnesota, Inc. Real Estate listings held by brokerage firms other than Russo Realty are marked with the Broker Reciprocity logo or the Broker Reciprocity house icon and detailed information about them includes the names of the listing brokers. Russo Realty is not a Multiple Listing Service MLS, nor does it offer MLS access. This website is a service of Russo Realty, a broker Participant of the Regional Multiple Listing Service of Minnesota, Inc.
The data relating to real estate for sale on this site comes in part from the Broker Reciprocity program of the Regional Multiple Listing Service of Minnesota, Inc. Real Estate listings held by brokerage firms other than Russo Realty are marked with the Broker Reciprocity logo or the Broker Reciprocity house icon and detailed information about them includes the names of the listing brokers. Russo Realty is not a Multiple Listing Service MLS, nor does it offer MLS access. This website is a service of Russo Realty, a broker Participant of the Regional Multiple Listing Service of Minnesota, Inc.
Information deemed reliable but not guaranteed.
Copyright 2024 Regional Multiple Listing Service of Minnesota, Inc. All rights reserved.
By searching, you agree to the EULA Terms Agreement.
Listing information last updated on April 28th, 2024 at 2:20am CDT.

