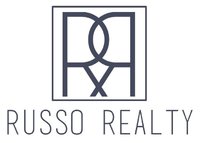146 W Warner Street, Ellsworth
$624,900
Stunning curb appeal to this 5 plus bedroom 3 bath home on over 2 acres in city limits with countryside views. All of the bedrooms are generously sixed & many feature walk-in closets. Primary BD has 3/4 bath and access to deck which overlooks the spacious yard with tennis court or convert to pickleball or sport court whatever you desire! Large LR with wood floors, electric fireplace and deck access.The Formal Dining Room is also spacious & open to the Living Room. The eat-in kitchen features a dumb waiter to which heads down to the lower level! Great laundry room with double sinks & tons of storage. 2 other bedrooms/office complete the main floor. LL walkout Fam room with gas FP. Lrg game room/exercise room/craft room. Office with built-ins. 3 more spacious bedrooms plus bath. You will find storage space everywhere you look. 2 furnaces and 2 AC units for zoned heating and cooling. 3 stall attached garage completes this must see home. Call for your showing today!
Attached Garage, Concrete, Garage Door Opener
Central Vacuum, Dishwasher, Dryer, Microwave, Range, Refrigerator, Washer
Corner Lot, Tree Coverage - Medium
 The data relating to real estate for sale on this site comes in part from the Broker Reciprocity program of the Regional Multiple Listing Service of Minnesota, Inc. Real Estate listings held by brokerage firms other than Russo Realty are marked with the Broker Reciprocity logo or the Broker Reciprocity house icon and detailed information about them includes the names of the listing brokers. Russo Realty is not a Multiple Listing Service MLS, nor does it offer MLS access. This website is a service of Russo Realty, a broker Participant of the Regional Multiple Listing Service of Minnesota, Inc.
The data relating to real estate for sale on this site comes in part from the Broker Reciprocity program of the Regional Multiple Listing Service of Minnesota, Inc. Real Estate listings held by brokerage firms other than Russo Realty are marked with the Broker Reciprocity logo or the Broker Reciprocity house icon and detailed information about them includes the names of the listing brokers. Russo Realty is not a Multiple Listing Service MLS, nor does it offer MLS access. This website is a service of Russo Realty, a broker Participant of the Regional Multiple Listing Service of Minnesota, Inc.
Information deemed reliable but not guaranteed.
Copyright 2024 Regional Multiple Listing Service of Minnesota, Inc. All rights reserved.
By searching, you agree to the EULA Terms Agreement.
Listing information last updated on May 15th, 2024 at 11:25am CDT.

