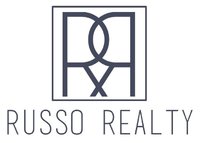973 Lake Shore Drive, Sauk Centre
$1,190,000
Modern Lakeside Retreat built in 2021 has 134' of lake frontage. Great room, Dining room & Kitchen are open to each other, and all lake-facing with lg. windows & a 3 panel patio door to enjoy panoramic lake views. 9' ceilings w/beams & sleek shiplap fireplace. Soaring cabinets, quartzite counters & marble backsplash. Stainless appliances include large gas cooktop & double convection oven. Coffee area & spacious butlers pantry. Main floor BR & a 3/4 BA, used as an office, with removable custom desk.
4 bedrooms & a full laundry room on the upper level include a Primary Suite w/ lake views, 5 pc bathroom with on-trend tile, separate shower, tub & double vanities. Opens to a 21' walk in closet.
2nd Primary bedroom w/ensuite 3/4 bath & 2 more bedrooms share a full bathroom w/ double sinks.
Lower level family room w/built in wet bar, wine refrigerator & an impressive full wine room. Sprawling 3/4 acre lake lot has the backyard fenced, w/gates for safety. No steps to lakeshore yet.
Attached Garage, Asphalt, Insulated Garage, Tuckunder Garage
Air-To-Air Exchanger, Cooktop, Dishwasher, Double Oven, Dryer, Exhaust Fan, Humidifier, Gas Water Heater, Microwave, Refrigerator, Stainless Steel Appliances, Washer, Water Softener Owned, Wine Cooler
Age 8 Years or Less, Asphalt, Pitched
Brick/Stone, Engineered Wood, Metal Siding
 The data relating to real estate for sale on this site comes in part from the Broker Reciprocity program of the Regional Multiple Listing Service of Minnesota, Inc. Real Estate listings held by brokerage firms other than Russo Realty are marked with the Broker Reciprocity logo or the Broker Reciprocity house icon and detailed information about them includes the names of the listing brokers. Russo Realty is not a Multiple Listing Service MLS, nor does it offer MLS access. This website is a service of Russo Realty, a broker Participant of the Regional Multiple Listing Service of Minnesota, Inc.
The data relating to real estate for sale on this site comes in part from the Broker Reciprocity program of the Regional Multiple Listing Service of Minnesota, Inc. Real Estate listings held by brokerage firms other than Russo Realty are marked with the Broker Reciprocity logo or the Broker Reciprocity house icon and detailed information about them includes the names of the listing brokers. Russo Realty is not a Multiple Listing Service MLS, nor does it offer MLS access. This website is a service of Russo Realty, a broker Participant of the Regional Multiple Listing Service of Minnesota, Inc.
Information deemed reliable but not guaranteed.
Copyright 2024 Regional Multiple Listing Service of Minnesota, Inc. All rights reserved.
By searching, you agree to the EULA Terms Agreement.
Listing information last updated on May 2nd, 2024 at 11:25am CDT.

