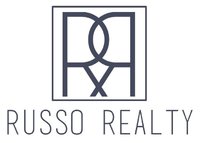7624 Glen Alcove, Woodbury
$1,700,000
Nestled on 2 acres in the highly desirable Autumn Ridge by Custom One Homes, this property offers peace and serenity. Featuring 5 bedrooms and 5 bathrooms, this home boasts high-end details and amenities that will impress. Enjoy enamel cabinets, 3 fireplaces, quartz counters, marble details, wood floors, and beautiful deco tile details throughout. Custom built-in cabinets, a 4-car garage, cherry cabinets and crown molding in main level office, screened porch w/fireplace add to the allure. The primary bedroom features a box up ceiling w/crown, exceptional bath w/large walk-in shower, heated flooring, soaking tub, and oversized closet w/ custom built-ins. The walkout lower level is perfect for entertaining with a media room, large bar, bedroom ensuite, exercise room, and finished play space/storage under the garage, as well as a golf simulator room. Updates include a new furnace and great room carpet in 2024. Situated on a quiet cul-de-sac and zoned for East Ridge HS. A MUST SEE HOME!!
Attached Garage, Asphalt, Garage Door Opener, Insulated Garage
Cooktop, Dishwasher, Disposal, Dryer, Electronic Air Filter, Exhaust Fan, Humidifier, Microwave, Refrigerator, Wall Oven, Washer, Water Softener Owned
Forced Air, Fireplace(s), Radiant Floor
Age 8 Years or Less, Asphalt, Pitched
 The data relating to real estate for sale on this site comes in part from the Broker Reciprocity program of the Regional Multiple Listing Service of Minnesota, Inc. Real Estate listings held by brokerage firms other than Russo Realty are marked with the Broker Reciprocity logo or the Broker Reciprocity house icon and detailed information about them includes the names of the listing brokers. Russo Realty is not a Multiple Listing Service MLS, nor does it offer MLS access. This website is a service of Russo Realty, a broker Participant of the Regional Multiple Listing Service of Minnesota, Inc.
The data relating to real estate for sale on this site comes in part from the Broker Reciprocity program of the Regional Multiple Listing Service of Minnesota, Inc. Real Estate listings held by brokerage firms other than Russo Realty are marked with the Broker Reciprocity logo or the Broker Reciprocity house icon and detailed information about them includes the names of the listing brokers. Russo Realty is not a Multiple Listing Service MLS, nor does it offer MLS access. This website is a service of Russo Realty, a broker Participant of the Regional Multiple Listing Service of Minnesota, Inc.
Information deemed reliable but not guaranteed.
Copyright 2024 Regional Multiple Listing Service of Minnesota, Inc. All rights reserved.
By searching, you agree to the EULA Terms Agreement.
Listing information last updated on May 1st, 2024 at 1:21am CDT.

