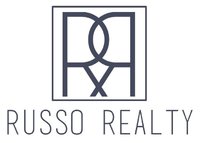7742 Palomino Avenue Ne, Otsego
$299,999
Step inside this newly updated townhome, you’ll appreciate the open-concept design that seamlessly connects the living room, dining area, & kitchen. Enjoy new flooring throughout & gather around the gas fireplace for cozy evenings. You will find newer appliances in the kitchen & a brand-new roof, ensuring protection from the elements and peace of mind. The primary bedroom is a sanctuary & the ensuite features a generously sized soaking tub, unwind after a long day. One upstairs bedroom opens to a delightful balcony with tree-top views. The finished basement offers flexibility. Use it as a home office, entertainment area, or fitness space. With plenty of room, you can tailor it to your lifestyle. The garage epoxy flooring not only looks sleek it also provides durability. Park your vehicles or set up a workshop- it’s up to you. Properties like this are rarely available. If you’re seeking a comfortable updated home on a quiet cul-de-sac w/ modern amenities schedule a showing right away!
Attached Garage, Asphalt, Garage Door Opener, Guest Parking, Insulated Garage
Dishwasher, Disposal, Dryer, Exhaust Fan, Microwave, Range, Refrigerator, Washer, Water Softener Owned
Age 8 Years or Less, Asphalt, Pitched
Residential-Multi-Family,Residential-Single Family
 The data relating to real estate for sale on this site comes in part from the Broker Reciprocity program of the Regional Multiple Listing Service of Minnesota, Inc. Real Estate listings held by brokerage firms other than Russo Realty are marked with the Broker Reciprocity logo or the Broker Reciprocity house icon and detailed information about them includes the names of the listing brokers. Russo Realty is not a Multiple Listing Service MLS, nor does it offer MLS access. This website is a service of Russo Realty, a broker Participant of the Regional Multiple Listing Service of Minnesota, Inc.
The data relating to real estate for sale on this site comes in part from the Broker Reciprocity program of the Regional Multiple Listing Service of Minnesota, Inc. Real Estate listings held by brokerage firms other than Russo Realty are marked with the Broker Reciprocity logo or the Broker Reciprocity house icon and detailed information about them includes the names of the listing brokers. Russo Realty is not a Multiple Listing Service MLS, nor does it offer MLS access. This website is a service of Russo Realty, a broker Participant of the Regional Multiple Listing Service of Minnesota, Inc.
Information deemed reliable but not guaranteed.
Copyright 2024 Regional Multiple Listing Service of Minnesota, Inc. All rights reserved.
By searching, you agree to the EULA Terms Agreement.
Listing information last updated on May 20th, 2024 at 8:20pm CDT.

