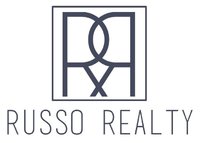1231 Dupont Lane N, Brooklyn Park
$390,000
See the 3D Tour & Floor Plan. Fall in love with this one-owner, almost new townhouse for so many reasons! The location is top notch - right next to 252 & 610, and minutes from 694, while also being quiet & a few minutes' walk from the Mighty Mississippi and its parks & trails. It's also in School District 11! The home is modern & open, with tall ceilings, contemporary finishes, an open concept on the main level, a bathroom on every level & so much more. The upper level is dedicated to just the private, primary suite with a deluxe bath & walk-in closet. The main level has a full bath, open living/dining/kitchen concept with a center island, granite & stainless kitchen with soft-close cabinets, a covered deck and a bedroom that doubles as a great home office. In the lower level, you'll find a huge rec room, two more BRs, another full bath & a laundry/utility room. The oversized attached garage is 26 feet deep! Freshly painted w/new lower level carpet. The epitome of a move in ready home!
Attached Garage, Asphalt, Garage Door Opener
Air-To-Air Exchanger, Dishwasher, Dryer, ENERGY STAR Qualified Appliances, Microwave, Range, Refrigerator, Stainless Steel Appliances, Washer
Age 8 Years or Less, Architecural Shingle, Asphalt
Brick/Stone, Metal Siding, Vinyl Siding
 The data relating to real estate for sale on this site comes in part from the Broker Reciprocity program of the Regional Multiple Listing Service of Minnesota, Inc. Real Estate listings held by brokerage firms other than Russo Realty are marked with the Broker Reciprocity logo or the Broker Reciprocity house icon and detailed information about them includes the names of the listing brokers. Russo Realty is not a Multiple Listing Service MLS, nor does it offer MLS access. This website is a service of Russo Realty, a broker Participant of the Regional Multiple Listing Service of Minnesota, Inc.
The data relating to real estate for sale on this site comes in part from the Broker Reciprocity program of the Regional Multiple Listing Service of Minnesota, Inc. Real Estate listings held by brokerage firms other than Russo Realty are marked with the Broker Reciprocity logo or the Broker Reciprocity house icon and detailed information about them includes the names of the listing brokers. Russo Realty is not a Multiple Listing Service MLS, nor does it offer MLS access. This website is a service of Russo Realty, a broker Participant of the Regional Multiple Listing Service of Minnesota, Inc.
Information deemed reliable but not guaranteed.
Copyright 2024 Regional Multiple Listing Service of Minnesota, Inc. All rights reserved.
By searching, you agree to the EULA Terms Agreement.
Listing information last updated on May 8th, 2024 at 3:25pm CDT.

