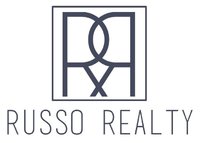2845 Colfax Avenue S W304, Minneapolis
$550,000
Welcome to your new oasis in the heart of Uptown, Minneapolis in Midtown Lofts! This sun-soaked luxury condo offers a southern exposure that bathes the entire 35-foot-wide great room in natural light. The
heart of this home is its open-concept main living area, featuring a generously sized kitchen with eat-in island. The well-thought-out floor plan flanks the two bedrooms on either side of the main living
quarters, each boasting its own full bath for ultimate convenience. You get your choice of cozy fireplace or an expansive wraparound corner balcony to experience the views and a perfect setting for morning coffee or evening sunsets. The primary bedroom opens up to a second balcony, providing a peaceful retreat overlooking the lush greenway. Location is key, and this condo nails it. Situated just below the entrance
to the dedicated sunken biking and walking path less than a mile away from both Bde Maka Ska and Lake of the Isles. Perfect location for your active urban lifestyle!
Elevator(s), Fire Sprinkler System, In-Ground Sprinkler System
Attached Garage, Concrete, Floor Drain, Garage Door Opener, Heated Garage, Shared Garage/Stall, Storage, Underground
Dishwasher, Disposal, Dryer, Electric Water Heater, Microwave, Range, Refrigerator, Stainless Steel Appliances, Washer
Public Transit (w/in 6 blks), Tree Coverage - Light
Aluminum Siding, Brick/Stone, Engineered Wood, Fiber Board, Metal Siding, Stucco
Keller Williams Realty Integrity-Edina
 The data relating to real estate for sale on this site comes in part from the Broker Reciprocity program of the Regional Multiple Listing Service of Minnesota, Inc. Real Estate listings held by brokerage firms other than Russo Realty are marked with the Broker Reciprocity logo or the Broker Reciprocity house icon and detailed information about them includes the names of the listing brokers. Russo Realty is not a Multiple Listing Service MLS, nor does it offer MLS access. This website is a service of Russo Realty, a broker Participant of the Regional Multiple Listing Service of Minnesota, Inc.
The data relating to real estate for sale on this site comes in part from the Broker Reciprocity program of the Regional Multiple Listing Service of Minnesota, Inc. Real Estate listings held by brokerage firms other than Russo Realty are marked with the Broker Reciprocity logo or the Broker Reciprocity house icon and detailed information about them includes the names of the listing brokers. Russo Realty is not a Multiple Listing Service MLS, nor does it offer MLS access. This website is a service of Russo Realty, a broker Participant of the Regional Multiple Listing Service of Minnesota, Inc.
Information deemed reliable but not guaranteed.
Copyright 2024 Regional Multiple Listing Service of Minnesota, Inc. All rights reserved.
By searching, you agree to the EULA Terms Agreement.
Listing information last updated on May 15th, 2024 at 2:20am CDT.

